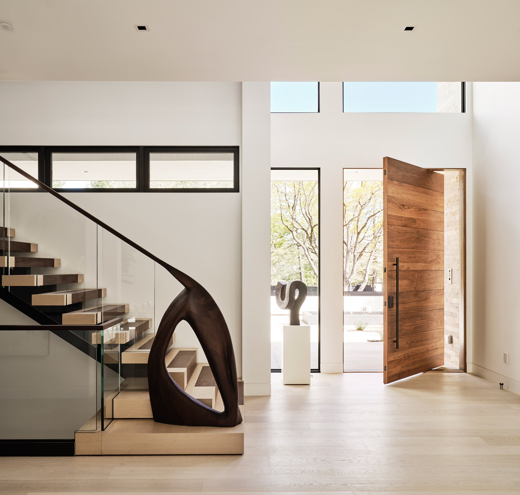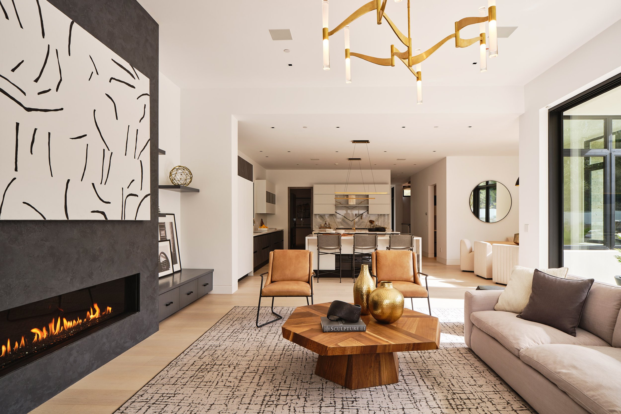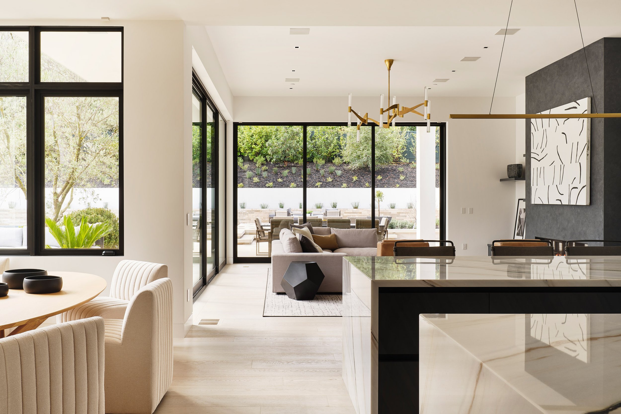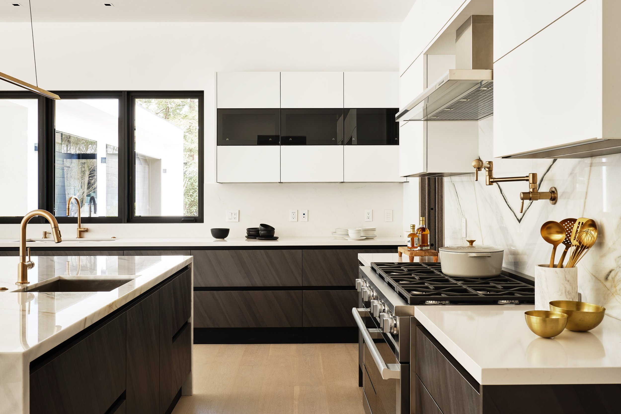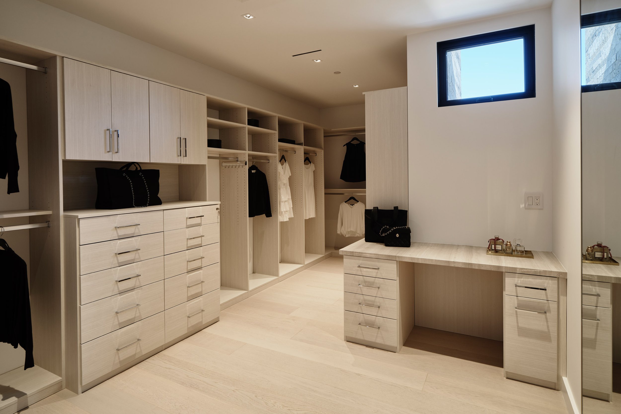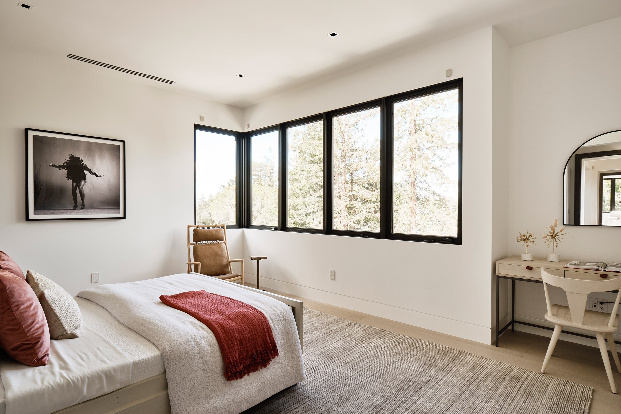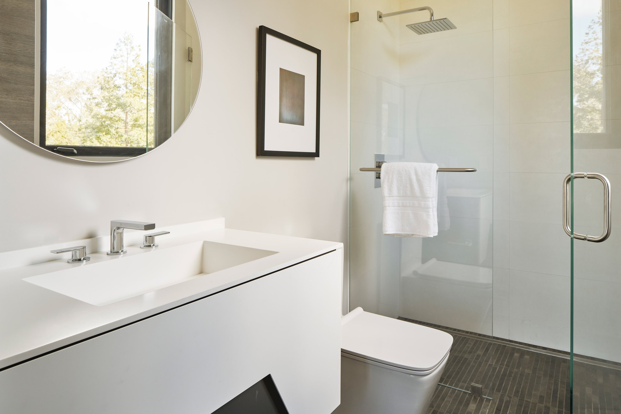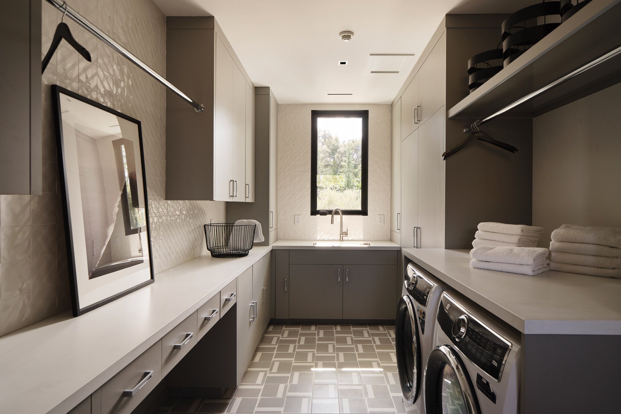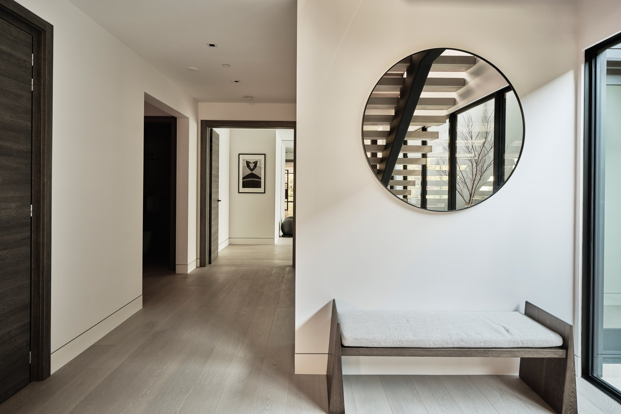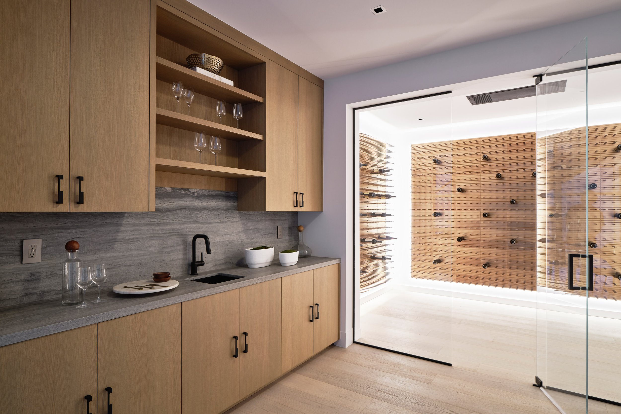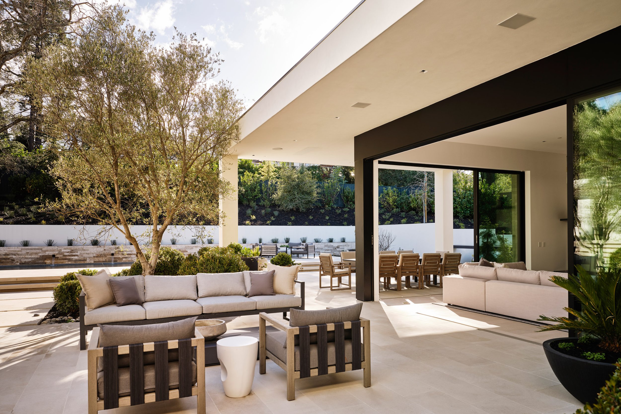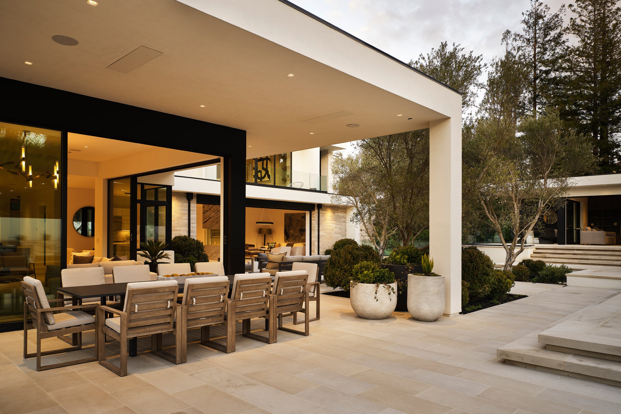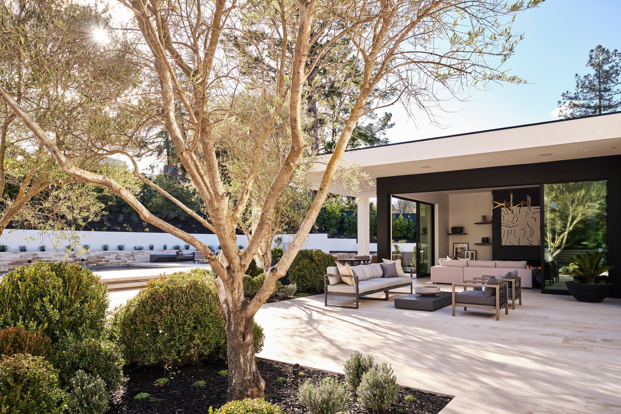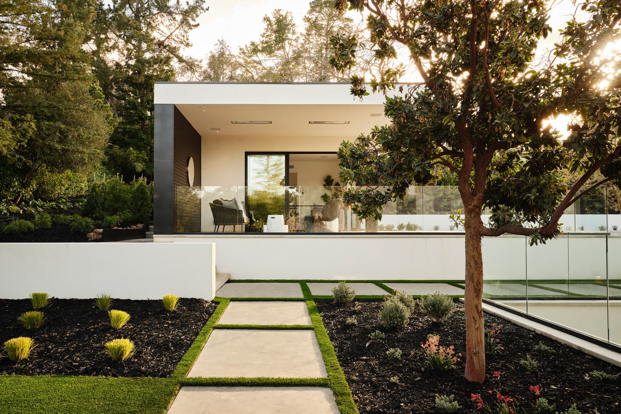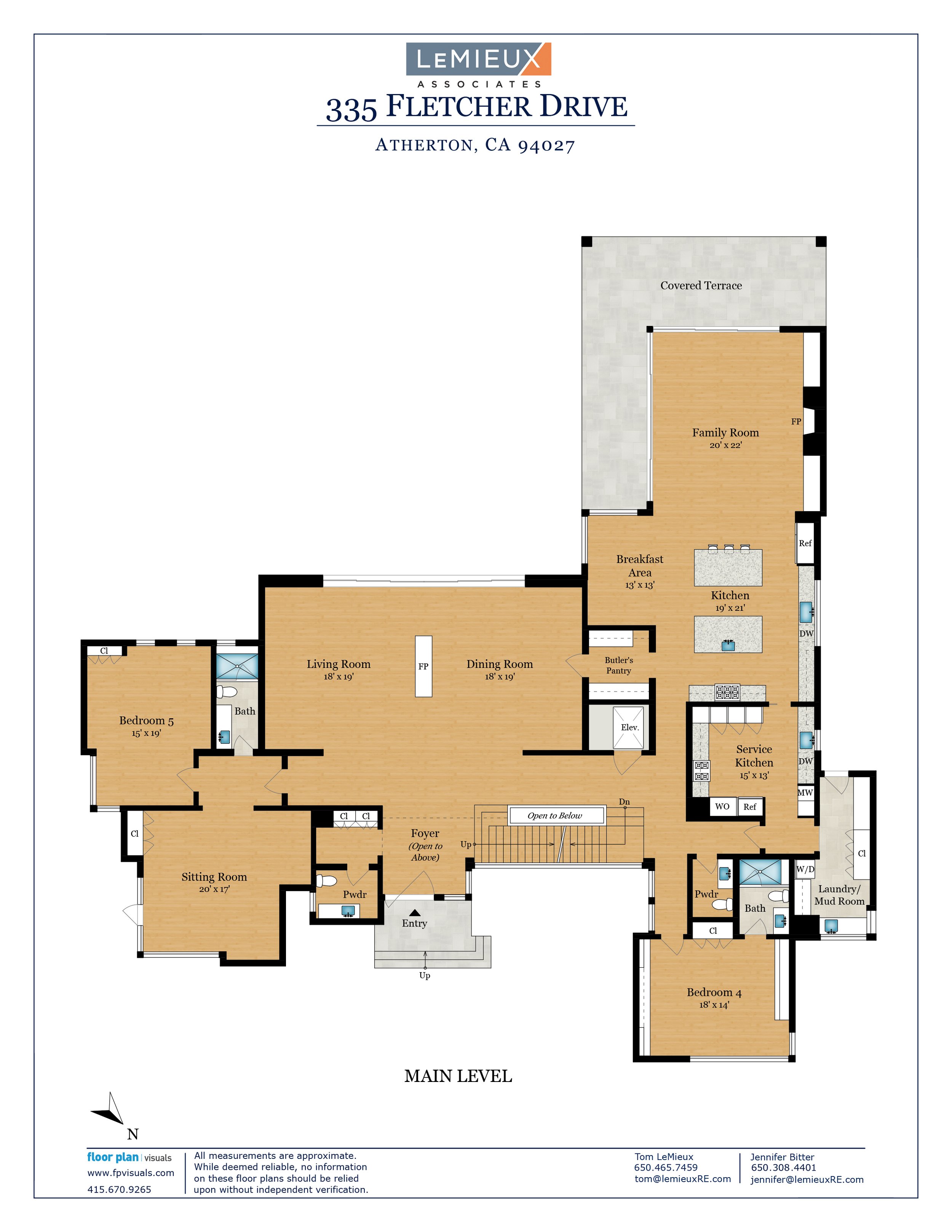Silicon Valley Sanctuary
335 Fletcher Drive, Atherton
Flawlessly finished and decidedly contemporary, this new masterpiece makes a commanding first impression at the end of a cul-de-sac on one fully landscaped acre. Beginning with a solid walnut pivoting front door, the interiors are introduced by a floating staircase to one side that culminates with a sculptural piece of carved Wenge wood – a work of art that sets the tone for the unique details that lie within. Disappearing walls of glass open the formal venues to the sights and sounds of the rear grounds where a shimmering pool is set before a series of fountains and vast terraces invite outdoor living.
The entire design is sleek and streamlined without distraction of moldings, door hinges are hidden, and Italian cabinetry has touch operation in lieu of hardware. Modern ingenuity is a hallmark of the finishes, lighting, system controls, and the entire home’s carefully planned layout. Two full kitchens allow private space for a personal chef, a front multi-room suite is designed as an Accessory Dwelling Unit or office complex, and the lower level benefits from a bountiful living wall that invites nature’s beauty indoors. Recreation space, a theatre, fitness center, and wine cellar along with 6 spacious bedrooms plus a guest house round out this remarkable home. Plus, this eco-friendly home has an elevator, solar power, synthetic lawn, and EV charging for two. A wonderful option for the Peninsula lifestyle in the #1 ZIP code in the country.
Offered at $24,995,000
-
Just-completed three-story modern masterpiece
Approximately 12,495 total square feet
Main home: 11,211 sq. ft.
Main level: 4,514 sq. ft.
Upper level: 2,843 sq. ft.
Lower level: 3,854 sq. ft.
Guest house: 652 sq. ft.
Garage: 632 sq. ft.
6 bedrooms, 8 full baths, and 2 half-baths in main home, including main-level junior ADU
Guest house with 1 bedroom and 1 bath
Elevator to all 3 floors
Solar-powered electricity
Hardwood floors throughout
Side-by-side living and dining rooms share a disappearing wall of glass and see-through fireplace
Main and service kitchens
Recreation room, theatre, fitness center, and wine cellar
Lower-level terrace with stunning living wall
Whole-home automation by Lutron Homeworks, wired for remote window coverings, HVAC with individual room controls
Pool and spa, fire pit terrace, and outdoor kitchen
Just over one acre (approximately 43,644 square feet)
Exterior walls in imported Italian stone veneer
Natural gas operated generator
Attached 3-car garage wired for two EV charging stations
Excellent Las Lomitas School District








